
I’m breaking all the rules today and showing you a very unedited, non blog worthy tour of our new house. Not one of those “real life” house tours where everything is still in order and beautiful but there are a couple toys on the ground or some dirty dishes in the sink. Nope. This is the REAL deal. It’s been a little less than two months since we moved in and although we’ve made a lot of progress, we still have a looong way to go. Plus with a 6 month old, a new job for the hubs and a blog and baby headband line to work on we’ve been busy! I’ve been wanting to give you guys a tour of our new home but knew it wouldn’t be “blog” ready anytime soon so I decided to just go for it and shoot it as is. Seriously, I didn’t change anything in these photos. I just grabbed my camera on Monday and went to town. So here it is… True Life – I’m a Blogger and My House is a HOT MESS. You’ve been warned.

So a little recap first…we moved in with my FIL which has definitely been a transition. He was living in this huge house all by himself after his wife passed away 6 years ago. And when Dan got a new job, we moved pretty quickly. Instead of trying to find our own place he offered to let us live with him which we gladly accepted. One less thing we had to worry about. He said he’ll eventually move out but we’re not kicking him out anytime soon 🙂
The house was built in 1989 and Dan and his family moved in when he was about 10. It’s about 3,449 sq. ft. and is on .41 acres. Keep in mind we moved our previous fully furnished house into this giant fully furnished house. To say we have a lot of crap is a huge understatement.
Come on in!
When you walk in from the garage and take an immediate right you see that door at the end of the hallway which leads into the laundry room.

The laundry room is in DESPERATE need of some TLC. Which is why I’ve decided to take it on for the One Room Challenge! More on that later but basically we’ll have 6 weeks to totally make it over. And when you see these pictures you’ll understand why 😉




I’m working on plans for it soon and can’t wait to share!
Ok so when you come out of the laundry room and walk through that hallway you come into this little foyer area. Oaks loves to photobomb all my pictures.

Let’s just say Dan’s parents had very interesting taste in art 😉
If you keep walking through there you’ll come to the front door on your left…more funky art!

And right around the corner is the “white room”. Aka the room no one ever goes in.

I’m thinking this could be an awesome play area for Eloise later on.
And there’s a fireplace!

If you keep walking through this room you go right into the dining room. Which right now is my sweat shop for The Little Cloth Co.


Off of this room is the kitchen and living room which loops back around to that foyer area.

We’ve managed to get a few of our things in here, but it’s a half and half mix of our stuff and Dan’s dads. And Eloise’s 😉

And here’s the kitchen!

Great space to work with but holy crap was it a mess when we moved in. I spent a whole weekend cleaning out these cabinets inside and out before we filled them with our stuff. #thankgodformagicerasers
So that’s the main floor! We’ve been talking about the updates we’d like to make, but they probably won’t be happening for a while. We definitely want to put hardwoods throughout and I’d love to knock down parts of the walls to make it a little more open concept. But for now this is how it will be. I might need to do something about that red paint and those bar stools 😉
Ok so there’s a door into the basement next to the door that leads into the garage. It’s fully furnished and is my FIL’s man cave. He plays cards down there every Monday night with his buddies and has actually been sleeping down there on the couch because it’s super cold. He’s also got a crazy huge collection of bobble heads.
More red, yay! That leather couch used to be upstairs in the living room and you bet I got that thing out of there as fast as I could 😉



There’s been talks of building a room down here for my FIL since he pretty much lives down here anyway and it would probably go in this little corner. And that bar I scored on Craigstlist and we don’t have room for it anywhere yet so it’s chilling down there 🙁

Ok so heading back up…at the top of the stairs and to the right is the master bedroom which Dan’s dad let us move into. When we first got here we got a huge dumpster and threw out a ton of stuff, including pretty much everything that was in this room. It’s the only space I’ve really worked on besides the nursery. Hey oaks!

I need at least a little bit of pretty and this is where I get it. I hope you don’t get tired of seeing this room since it’s pretty much the only one I can take pictures of, ha. It’s a work in progress and such a big space but I’m slowly chipping away at it!
Also, the DIY art I made for above our bed totally doesn’t work anymore. This wall is so much bigger and the proportion is way off. Womp womp. So I’ve been trying to figure out what I want to put up there and I’m having such a hard time!

Yes that’s a toy cow under the bed.

We put my desk in here since there’s so much room. I won’t really be able to decorate as much since the windows are right in front of it, but I love the natural light and being able to look outside.

And I FINALLY have a mantle! Ah! Isn’t it pretty? I’m still trying to decide what I want to do here. I’d love to put some fun tile underneath it against that back wall but I’m not sure what else to do! Dan’s dad had that little fireplace so we just kept it there for now. And I definitely want to keep the tv but it sticks out so bad! We have a smaller one I could put up there and maybe I’ll try and disguise it?? Thoughts?!


HOT MESS.
Ok so when you first walk into the bedroom off to the right is a huge master closet and sink/vanity area and the door to the bathroom.
 Closet door is to the right.
Closet door is to the right.


Keep walking and you get to the bathroom.


There were so many things hanging on the walls in this room there are holes everywhere. And the carpet is pretty bad. We’re hoping to get some hardwoods in here in the fall and we’ll worry about painting then. We’d love to do some renovations in the bathroom too (I want a tub!) but that probably won’t be for a little while. But I love how big this room is and having an en suite is amazing. We’ve never had a set up like this before and it’s just so much more convenient having easy access to the bathroom.
And heading out of the bedroom is this hallway.

The nursery is right at the top of the stairs on the right.

I’ve got the big pieces in here but am still deciding on the wall decor. I ordered this amazing pink vintage rug on eBay that should be here today and once that’s in here I think it will help me finish the rest of it! I’m changing things up a bit from how they were in our old house and I’m really excited about where it’s headed.


Further down the hall is where Dan’s old room was which his Dad moved into. And to paint you a little picture of what it used to look like…(I thought I had a picture of it but I can’t find it). To go along with the beautiful green carpet, Dan had “the money bed” as I liked to call it. His sheets and comforter were covered in bills. There were money pillows and money curtains. I hated coming to stay here when we first started dating because the bed was SO uncomfy! The money bed was the worst. And I was SO happy to throw that bedding away. No 30 year old should have money sheets. Even if it is in the house they grew up in.

Ok so further down this hall is another bathroom and what used to be an office which we turned into the guest bedroom.

And back downstairs we go! Anybody want a life size boxer pup??

No comment on these walls…

So that’s the inside! My FIL is pretty cool with letting me do what I want but there are a few things he’s having a hard time letting go of (cough all the art on the walls cough). But until we save up some money to do any major renovations, most of the downstairs will probably stay pretty much as is for now. Except the laundry room which we’ll start working on in October for the One Room Challenge. And I’m SO excited!
Not only do we have this great space to work with inside, but the outside is just as awesome. This is the view right outside the doors behind the couch in the living room.

And the porch wraps around the whole back of the house. We’ve been enjoying lots of summer nights out here!
And here’s a view from the back.

Phew. There it is! Our hot mess of a house!

I wanted to keep it real for you guys and show you how things really look right now. I’m not gonna sugar coat it it’s a mess! But that’s ok. We’re just happy to have this beautiful home to live in and I can’t wait to make some updates along the way! So raise your hand if you can relate!!

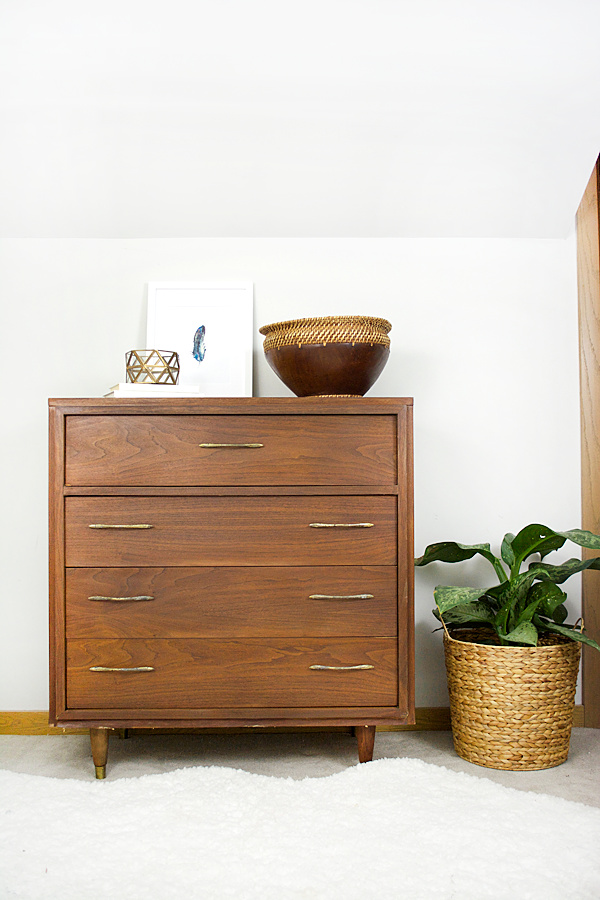




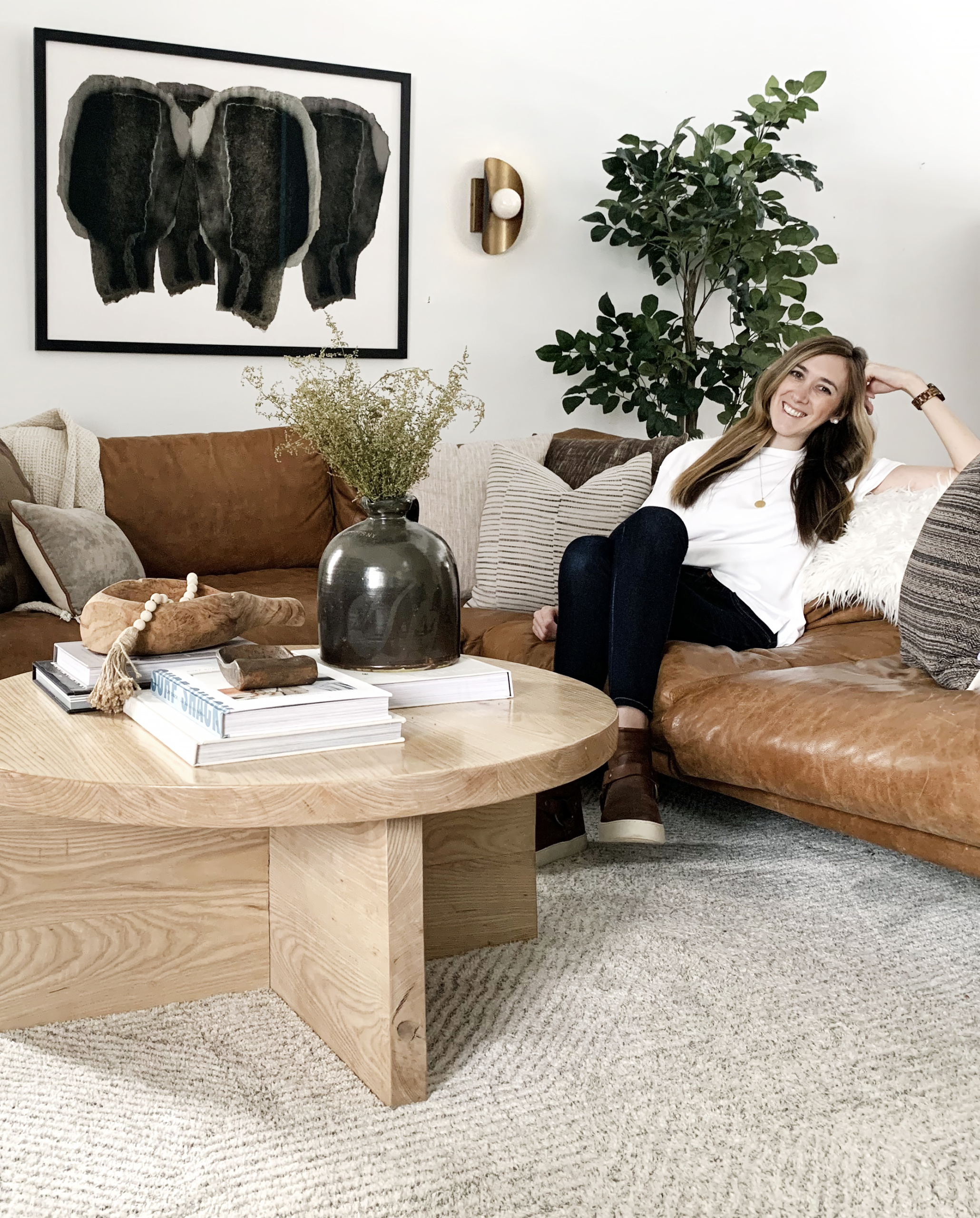

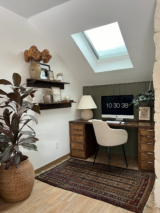
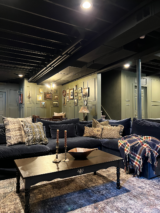
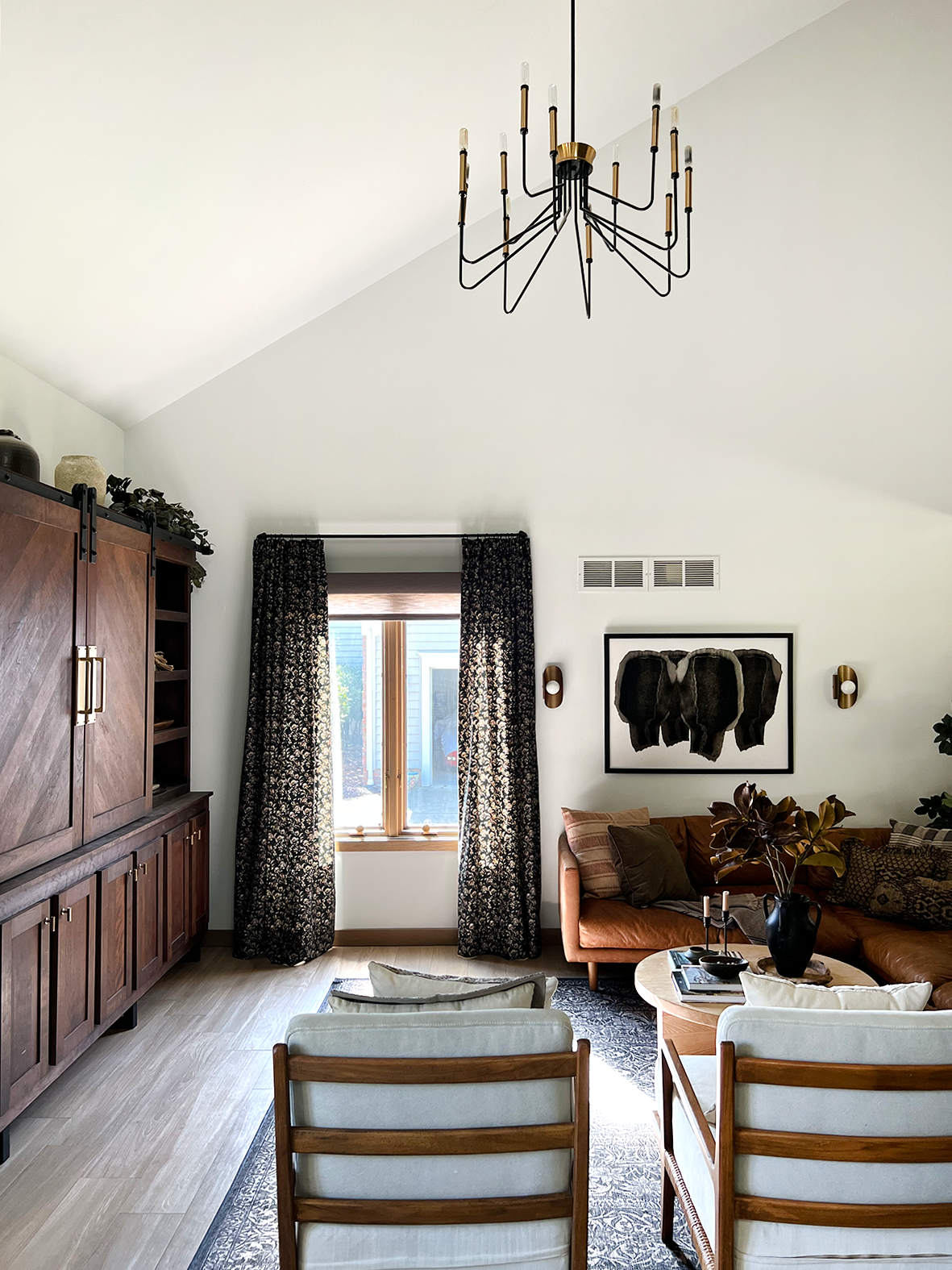

balipareo10
new from
http://cvhasanahtex.com
Lucy
It is so insane what you started out with and that you could look past it and bring out of it, its sanity and beauty. If this isn’t inspiring to people, I don’t know what is. I can’t wait to show my husband.
brepurposed
Aw thank you Lucy! We’ve definitely come a long way!
Jen C.
I love this post! It’s amazing to see the progress you have made! You’re by far my favorite DIYer/Interior Designer!
Cheryl Howard
Oh my, I love the post! How honest and simple and true it is. And I loved getting to know your new house. It is huge! And I love how Oaks just photobombs all the pics hahaha. Thank you for sharing!
brepurposed
Thank you so much, Cheryl! It’s refreshing to share honest photos and a peek behind what things really look like! Oaks has to be in the middle of everything all the time!
Marlene @ Idle Hands Awake
Hahahahaha! Oh man, I love this post! This is why I always say cropping is a blogger’s best friend. <3 <3 <3
Amy | Canary Street
It could definitely use some updating but what an amazing space to work with! The house is fantastic and I love the deck. How cool that your FIL let you guys move in. I bet Eloise is going to love hanging out with her grandpa. Hope Dan is enjoying his new job too!
Pat
You’re right, it’s a hot mess – but oh my gosh – the space you have both inside and out. You’re so lucky to have had your FIL invite you to move in. This will be yours to do as you wish with it soon and it will be fabulous for your family. One step at a time …..
brepurposed
Ha, hot mess indeed! But yes, I’m very lucky to have an amazing FIL and I can’t wait to start making some progress!
ANGELA
Wow! You have a great space to work with. I can’t wait to see how you transform it. Love the backyard!
brepurposed
Thank you, Angela!! I’m so excited to get to work!
Nicole b.
Girl!!! Look at the big palate you have to work with!!! I can’t wait to see all of the creativity that happens in this place!!!
brepurposed
Ah thanks girl! So much great space to work with, it’s going to be so fun to bring it all back to life!
Kristi
That yard Bre!!! An absolute dream! And that house is HUGE! Tons of great space to work with! I bet you can’t wait to make it your own!
brepurposed
Thanks Kristi!! I can just picture Eloise running around in the back yard when she gets older 🙂 I can’t wait to get started on some renovations!
Colette @ restyle it wright
omg i love this! The house is so ’80s-tastic but with SO MUCH potential. Thanks for putting it all out there and just being real. Home renovations aren’t pretty in the process and can be SO inconvenient. Good luck!
brepurposed
thank you colette! We definitely have our work cut out for us, but you’re right…so much potential! I can’t wait to get started 🙂
Maggie @ Maggie Overby Studios
Holy cow that is a LOT of “interesting” art but it looks like there may be a few pieces that could be great if you gave them room to breath. It looks like a big job but your just the person to tackle it. Plus, tThese pictures are pretty raw befores so when you get to the afters it will be amazing!
brepurposed
haha interesting indeed! There might be a few I can work with if I have to 😉 and SO true about the dramatic befores!
Christina in FL
Girl, you have been working hard and have your work cut out for you. I hear you on the eclectic artistic sense. It has to be a huge challenge for all of you. Breathe. Just sayin’…. breathe…. Thanks for the “real life” show. I get it. More than you can imagine. lol Breathe….
brepurposed
ha I’m glad to hear you can relate! It’s definitely been an adjustment but I’m excited to start transforming this house into something that feels more like us!